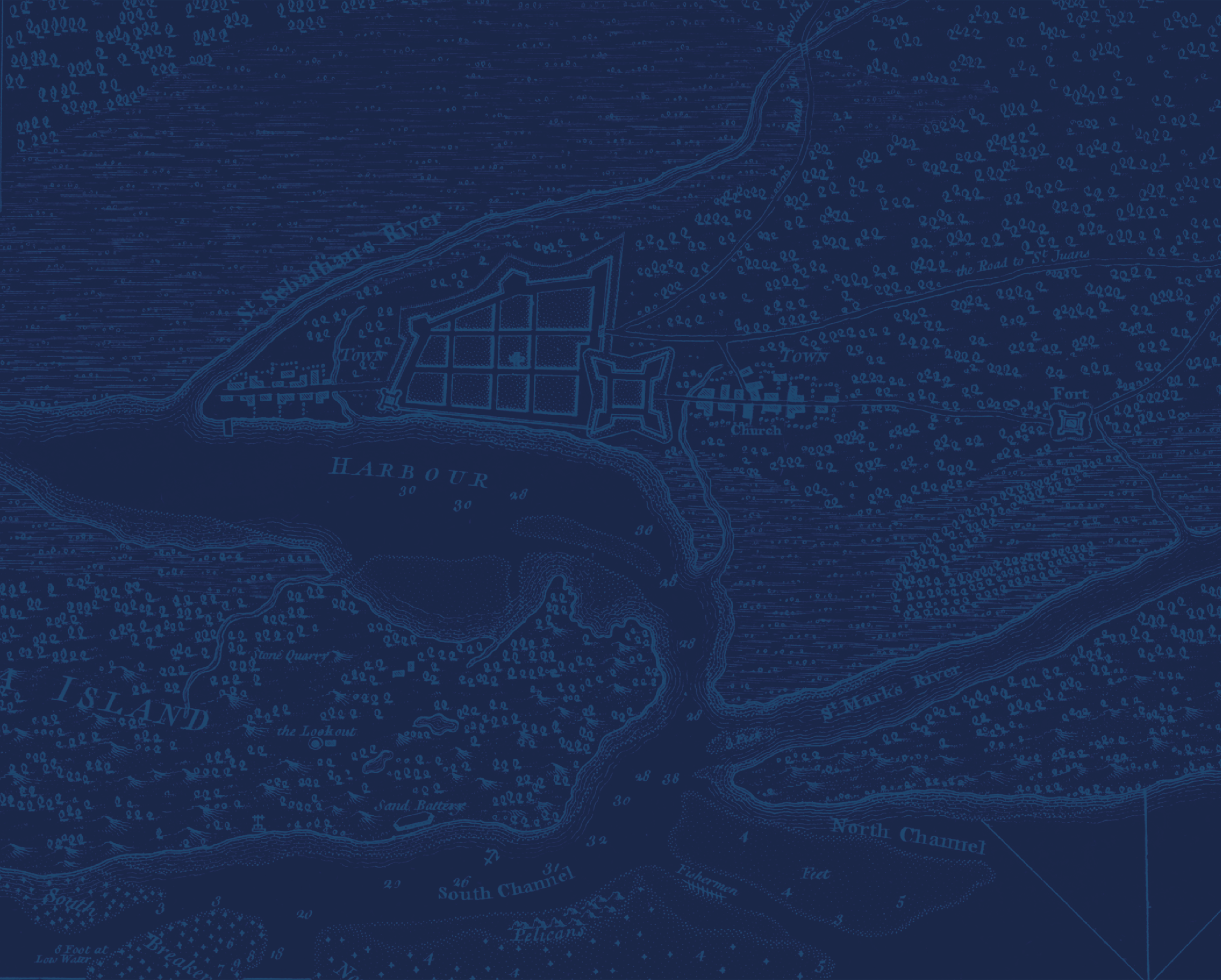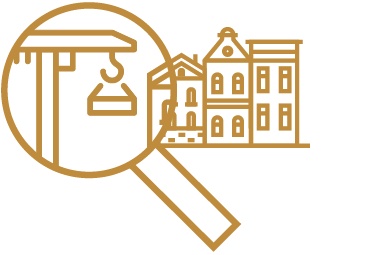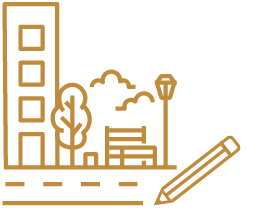
Listen, Interpret, Create, Share
We are not just accomplished creatives developing iconic and memorable places. We are also experienced, detail-oriented, highly organized project managers entrusted by clients to oversee the execution of projects. Whether you are looking a partner in a leadership role, or you need a talented subconsultant for your team; ensuring the project is carried out on time, on budget, and beyond expectations—count on us.
Program Management
We believe landscape architects should lead, not follow. Our portfolio stands as a testament to our talent for successfully managing complex, multi-disciplinary projects.
Landscape Architecture
Landscape architecture is at the core of our approach to projects. Our team seamlessly integrates the natural and built environments in a holistic, sustainable, and artful way.
Planning
Projects can succeed or fail based on the ability to articulate program priorities, goals, and vision at the outset. Our master planning develops a clear, compelling road map.
Urban Design
Based in downtown St. Augustine, Florida, we understand the dynamics of urban environments, especially where culture and historic preservation are paramount.
ML+H
Process
Inventory & Analysis
Client kickoff meeting
Survey/Geotechnical
Site Analysis
Inventory & Data Collection
Market/Economic Analysis
Meetings with Stakeholder Groups
Opportunities & Constraints Synthesis
Program Refinement
Planning Report
Master Planning
Image & Character
Site Engineering/Traffic
Conceptual Site Plans
Development Program
3 Alternate Options Provided
Evaluation of Alternative Concepts
Final Master Plan & Report
Design Development
Financing Plan
Cost Estimate
30% Design Plans
Management Plan
Maintenance Program
Client Review
30% Submittal & Report
Construction Documents
Plan Elements
Cost Estimate Update & Value Engineering
Submittal 60%, 90%, 100%
Construction Observation
Construction Observation







